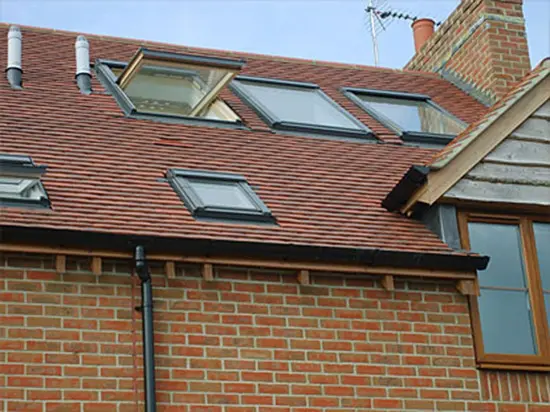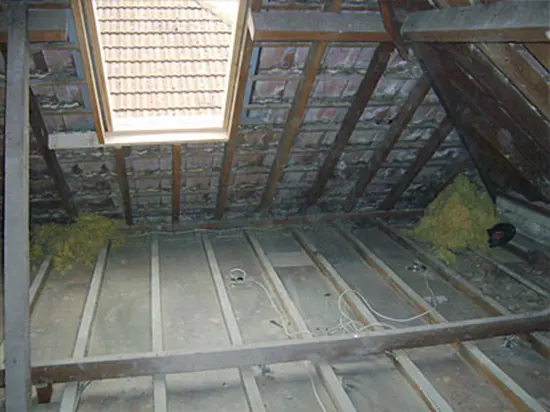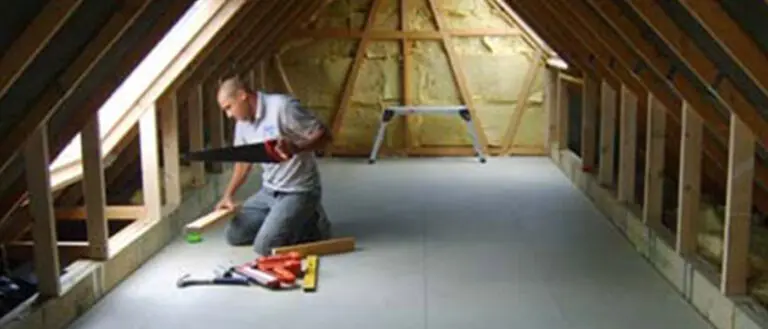Seeking Planning Permission for your new Loft Conversion in Southampton or Hampshire
Loft conversions have become increasingly popular over the years as a way of adding extra living space to homes without having to move. Whether you are looking for an extra bedroom, office space, or simply more storage room.
To start with, it is important to understand the different types of loft conversions in the UK and how they each require different levels of planning permission. Generally, there are three main types of loft conversions: rooflight, dormer and mansard.
Rooflight conversions involve the installation of large windows or skylights in the sloping ceiling. These are usually the simplest type of conversion, but may still require planning permission depending on various factors such as size, location and building height.
Dormer conversions involve constructing a room within the roof slope by adding flat-roofed structures on either side and raising the ridge line up above them. These extensions often require planning permission as they create additional floor space within your home and could potentially alter its appearance from outside.
Mansard conversions involve creating extra living space by constructing new walls that extend from either side of the roof at an angle. This type of conversion requires more extensive building work than other lofts and may also need planning permission depending on certain factors such as size and position relative to neighbouring properties.
Request a Call Back
We carry out Loft Conversions in Southampton and these are a great way to add additional living space to your home without having to undergo the time and expense of a full-scale remodel. Many people are unaware, however, that there is often no need for planning permission when it comes to loft conversions in Eastleigh, Southampton - making them an even more attractive option for those looking to add extra living space.
In the UK, the majority of loft conversions can be constructed without planning permission as long as the work meets certain criteria laid out by The Town and Country Planning Act 1990. Generally speaking, most loft conversions can be built under the guidance of 'permitted development' rights. This means that projects such as raising the roof or adding windows or dormer extensions do not require formal permission from Eastleigh Borough Council, your local authority or Southampton City Council – although we always check with them before starting a project on your behalf.
When constructing a loft conversion without planning permission, there are several restrictions you must adhere to in order to make sure that the work remains within legal limits. For example, you must ensure that any alterations will not alter the external appearance of your home too drastically - this includes making sure that any additional room created in your loft does not protrude beyond any existing walls or roof slope. In addition, Southampton City Council require any balcony extensions or rear dormers must have a maximum length of three metres and not take up more than 40% of your roof area.
Loft Conversion in Eastleigh
When applying to Eastleigh Borough Council for planning permission for your loft conversion project, you will most likely need to submit a ‘Commencement Notice’ — a form which outlines details about your proposed works and verifies that you will comply with relevant building regulations before any work begins. Other requirements may include submitting drawings or plans along with full measurements of windows or doors being installed; World of Lofts will take care of all of this on your behalf, by providing details on access points and fire safety measures; gaining approval from any freeholders or leaseholders whose consent might be needed; ensuring that all materials used are in line with local conservation area regulations set by Hampshire County Council; and checking whether listed buildings or specific habitats would be affected by your build anywhere in Hampshire.
In conclusion, we fully understand all aspects of UK planning permission for a loft conversion anywhere in Hampshire, specifically Eastleigh, Southampton and take this worry away from you the householder, and we make sure your build goes smoothly without running into unexpected problems along the way. Call us today for a free quotation.


World of Lofts can help to breathe new light and life into an old loft space, by adding Velux or Dormer windows with a tailor-made finish that enhances as well as complementing the existing aesthetic aspect of your home. World of Lofts’ team of experts have the experience to turn any loft space into new rooms for you and your family to enjoy for years to come. We can design small attic rooms to much open areas with Bedrooms, en-suite bathrooms, studies or even larger projects, we have all the necessary tools to change your home for the better, including bespoke staircases to give you access to your Loft Conversion.
We take a bespoke approach to every loft conversion project to find the most efficient and desired way to create further space for you in your family home.
If you are considering moving home to gain an extra room, a loft conversion can be a fantastic cost-effective, stress-free solution that provides you with added value to your existing home!






