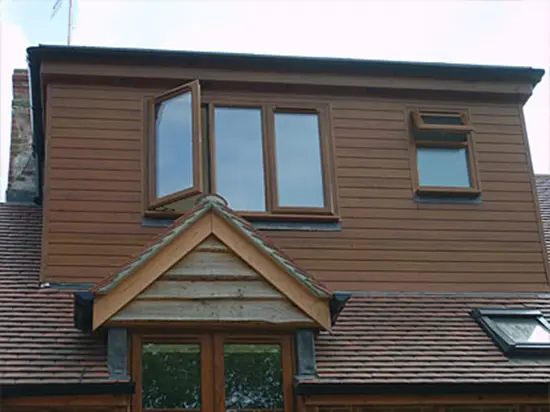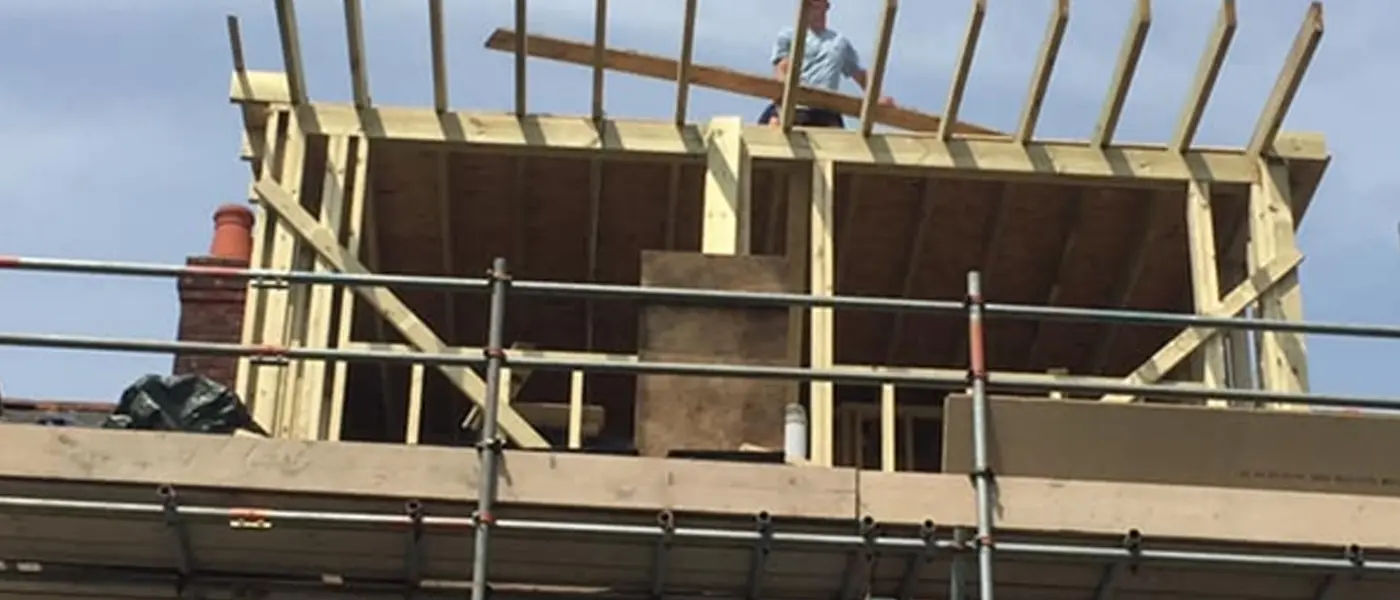Required Building regulations for a Loft Conversion in Winchester
1. Loft conversions are becoming increasingly popular among homeowners since they provide an excellent opportunity for adding much-needed extra space at a fraction of the cost of building an extension. A loft conversion can be a great way to make the most out of your home, whether you’re looking to create an extra bedroom or office, or simply want more storage space.
2. Before you embark on your loft conversion project, however, there are some important things you need to consider in order to ensure that it is up to standard and meets all relevant building regulations. Winchester City Council has different rules when it comes to loft conversions, so it’s essential that you use a company like World of Lofts, who can undertake the work for you, and comply with Building regulations set out by Hampshire County Council.
3. Generally speaking, in order to comply with building regulations in Winchester, any loft conversion must have adequate levels of thermal insulation and ventilation as well as adequate fire safety measures such as fire doors and smoke alarms. It’s also important that the windows used in the loft conversion meet current regulations too – typically this means using double-glazed units with a minimum U-value rating of 1.6W/m2K for windows that open and 1.4 for fixed window units. Depending on the size and layout of your property, other elements may also be required such as steel beams or additional staircases for access from the main part of the house into the loft space.
4. In addition, there are several other factors which will need to be taken into consideration when planning a loft conversion in Winchester: these include reinforcing existing roof joists; fitting rafters if necessary; constructing stairs or ladders for access; and providing appropriate artificial lighting where natural light is insufficient due to roof design or size restrictions. Properly securing floor joists is also essential in order to prevent movement between them which could cause structural problems over time – this is often achieved by nailing boards across them at intervals or by fitting metal brackets along their length depending on the type of flooring being used in the new room space above.
5. Finally, any electrical work involved in a loft conversion will also need to meet strict safety standards – this means that wiring should be safely contained within conduit (electrical piping) rather than exposed as this heightens its risk for electric shock if touched directly and may even pose potential fire hazards if not suitably installed according to legal guidelines. Furthermore, it’s always advisable to consult with a qualified electrician prior to undertaking any kind of electrical work in order avoid any potential risks or hazards associated with incorrect wiring and installation techniques – especially where sensitive components such as boilers are concerned which pose significant health risks should they malfunction due improper electrical connections being made during installation process itself. World of Lofts undertake all the above on your behalf and fully comply with all Building and Planning restrictions, set out by Winchester City Council and Hampshire County Council.
Fitting Loft Conversions Dormer Windows in Hampshire
Adding dormer windows to a loft conversion is an excellent way to open up the space, bringing in natural light and creating a well-ventilated room. Dormers are available in many different styles, from traditional gabled designs to contemporary flat roofs with minimalistic glazing frames. Before deciding on a type of dormer window, it's important to consider the local building regulations set out by Hampshire County Council and the overall design of the roof. The main advantage of fitting a dormer window is the extra headroom and storage space that can be created inside the loft. This can help create an inviting living area or bedroom within the attic. A standard dormer window will usually consist of two walls, a roof and glazed windows or doors. The frame may be made from different materials such as timber or metal, with double glazing panels used for extra insulation.
World of Lofts also undertake more complex projects involving multiple roof structures connected by rafters, hip rafters or trusses; depending on the size and shape of the existing attic space. This could include a gable end dormer which extends outwards from one side wall, along with hip-to-gable where two sloping sides are converted into one vertical wall at the front of the property. Alternatively there might be an 'L' shape over two adjacent walls or even a 'T' shape across three walls. It's also possible to build customised designs like arched windows or curved shapes which could transform any ordinary looking loft into something unique and eye catching. Correctly installing dormer windows requires careful planning as well as expertise in carpentry and other construction techniques; meaning it's best left to qualified professionals such as World of Lofts, who have over 20 years’ experience in this type of work. With their help you can make sure that your new dormers not only look great but also comply with Winchester City Council building regulations while being energy efficient too – helping you save money on heating bills over time!
Fitting Loft Conversion Velux Windows in Hampshire
Installing Velux windows in your loft conversion in Winchester, can help to transform the space and bring a range of benefits. Not only will they let in more natural light, but also fresh air - great for those who struggle with allergies or respiratory problems. Additionally, Velux windows are designed to be energy efficient, helping reduce heating bills and keeping homes warm in the winter months. When it comes to installation, World of Lofts have over 20 years’ experience in fitting Velux windows in Hampshire and Dorset. We consider things such as which type of window best suits your needs, we check all necessary permissions needed from Hampshire County council and if you should you opt for centre pivot or top-hung? You may also want to ensure your windows have the latest technology, including rain sensors and remote control capabilities.
If you decide to use World of Lofts to fit your new Velux window to your Loft Conversion in Hampshire, then you will be using a professional fitting service that will complete the project quickly and safely with the minimum disturbance. When fitted we will fully check the movement and sealing on the glass to prevent water from seeping through during rainy weather or when cleaning it from outside. Now sit back, relax and enjoy an improved view from inside your home while feeling reassured that you now have a safe and secure window installed into your loft conversion - saving time and money in the process!
Call World of Lofts today for a free quotation.
Request a Call Back







